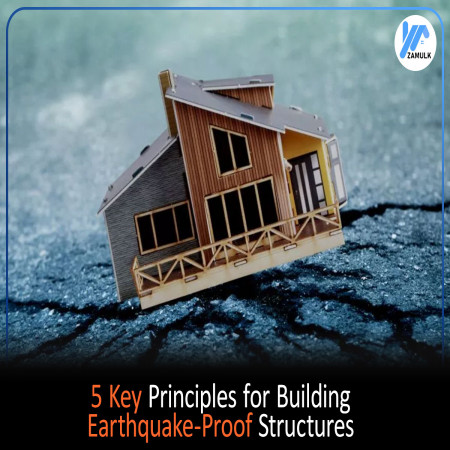5 Key Principles for Building Earthquake-Proof Structures

The powers of nature have always been able to harm us as people. One such force that has the potential to harm both people and property significantly is an earthquake. Because of this, it's essential to plan and build structures that can withstand earthquakes. We'll go over the five fundamental guidelines for constructing earthquake-resistant buildings in this blog post.
5 Key Principles for Building Earthquake-Proof Structures
Are you looking to build an earthquake-resistant structure? This guide outlines the five fundamental principles that will help you construct a safe and secure building.
Strong Foundation
The base of a structure, or foundation, must be sturdy enough to withstand the effects of an earthquake. The structure could collapse due to a shoddy foundation, causing significant harm or perhaps fatalities. Ideally, the foundation will be built to withstand both the horizontal and vertical forces of an earthquake. The type of materials used in a building can have a significant impact on how earthquake-resistant a structure is. Materials with high ductility may take large amounts of energy without breaking. Hence, stronger and more earthquake-resistant building materials like concrete, reinforced steel, and wood can be used to construct buildings.
Buildings can be kept from collapsing with the help of concrete, and earthquake shock waves can be lessened with the help of reinforced steel. A building's construction can be made flexible using timber, which enables it to bend and absorb seismic shockwave energy.
Sturdy Structural Systems
The structural system of a building serves as the foundation and must be strong enough to support the weight of the structure and withstand seismic effects. Because they have a high strength-to-weight ratio, steel, and reinforced concrete are common materials for earthquake-resistant constructions. for these key resistant materials, we used the following materials.
Install the earthquake damper
Seismic dampers allow the energy of an earthquake to be absorbed, preserving the stability of the building. These systems use hydraulic or mechanical devices to diffuse energy, which lessens the effect of earthquakes. The installation of seismic dampers can significantly improve a building's overall earthquake protection. These can range from fluidics-based systems to gas-driven shock isolation systems, and they come in a variety of sizes to handle a range of force levels.
Proper Seismic Design
The process of constructing a structure to withstand earthquake forces is known as seismic design. Identifying suitable design criteria entails assessing the geology, soil type, and probable seismic hazards of the site. To guarantee that earthquake-resistant constructions can endure the forces of an earthquake, effective seismic design is required.
Damping Systems
Damping systems are tools that assist in dissipating an earthquake's energy, limiting structural damage to a building. They are made to absorb the stress and vibration brought on by an earthquake and can be incorporated into a building's structural structure or foundation.
Strengthen Roof and Walls
Frequent exposure to intense pressure might cause walls and roofs to collapse during an earthquake. By fortifying its walls and roof, a building's capacity to withstand earthquakes can be significantly boosted. This is possible through the use of diaphragms, shear walls, braced frames, or seismic-resistant frames, which redirect seismic pressures by shifting lateral stresses to vertical-resistant sections of the building. Using lightweight roofing materials can also aid in the overall lighting of the building, preventing the roof from collapsing in the event of an earthquake. More structural reinforcement is required for structures that are shorter than those that are taller.
Regular Maintenance
All structure needs routine care, but earthquake-resistant constructions require it even more. Frequent inspections and upkeep can aid in seeing any possible concerns and fixing them before they become serious ones. This can help to guarantee that the structure is secure and quake-resistant for many years to come. Apart from regular maintenance we have to make sure we consult the earthquake experts' construction advisors which ultimately leads to the best and most feasible earth-quake-resistant homes just like Japan, Indonesia, and much more.
Wrap it all up
In conclusion, rigorous planning, design, and construction are necessary to produce an earthquake-proof structure. The above 5 key principles are essential to ensure that the building can withstand the forces of an earthquake and protect the lives of its occupants' Work with seasoned engineers and contractors who are knowledgeable in seismic design and construction if you're going to build an earthquake-resistant structure.
Business cards
our sponsors


